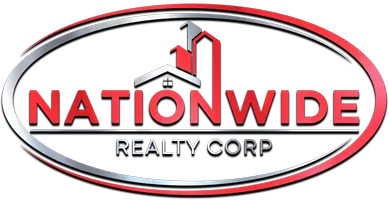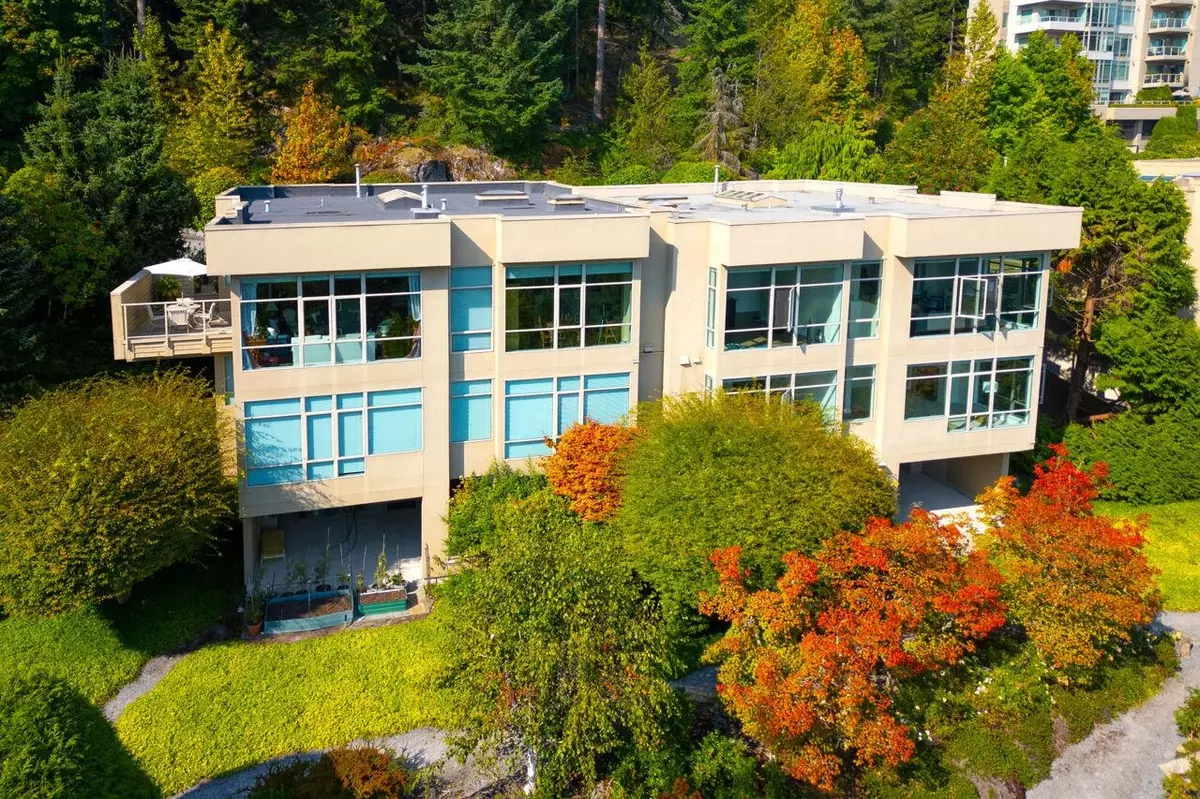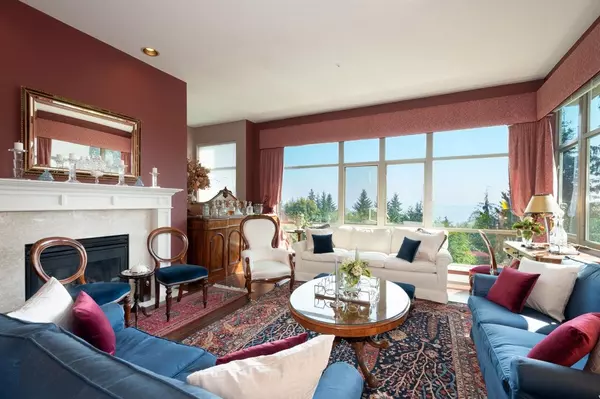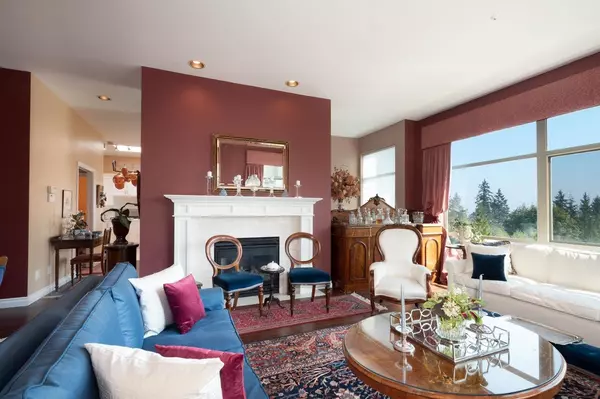3178 Deer Ridge DR West Vancouver, BC V7S 4W1
3 Beds
3 Baths
2,890 SqFt
Open House
Sat Sep 06, 2:00pm - 4:00pm
UPDATED:
Key Details
Property Type Single Family Home
Sub Type Half Duplex
Listing Status Active
Purchase Type For Sale
Square Footage 2,890 sqft
Price per Sqft $865
Subdivision Deer Ridge Estates
MLS Listing ID R3043225
Bedrooms 3
Full Baths 2
Maintenance Fees $1,273
HOA Fees $1,273
HOA Y/N Yes
Year Built 1996
Property Sub-Type Half Duplex
Property Description
Location
State BC
Community Deer Ridge Wv
Area West Vancouver
Zoning MULTI
Direction South
Rooms
Kitchen 1
Interior
Heating Forced Air, Natural Gas
Cooling Air Conditioning
Flooring Mixed
Fireplaces Number 2
Fireplaces Type Gas
Appliance Washer/Dryer, Dishwasher, Refrigerator, Stove
Exterior
Exterior Feature Garden, Tennis Court(s)
Garage Spaces 2.0
Garage Description 2
Community Features Shopping Nearby
Utilities Available Electricity Connected, Natural Gas Connected, Water Connected
Amenities Available Trash, Maintenance Grounds, Management, Recreation Facilities
View Y/N Yes
View Ocean
Porch Patio, Deck
Exposure South
Total Parking Spaces 2
Garage Yes
Building
Lot Description Private, Recreation Nearby, Ski Hill Nearby
Story 2
Foundation Concrete Perimeter
Sewer Public Sewer, Sanitary Sewer, Storm Sewer
Water Public
Others
Pets Allowed No
Restrictions Pets Not Allowed
Ownership Freehold Strata
Virtual Tour https://www.vopenhouse.ca/vid/30837_3e0040/






