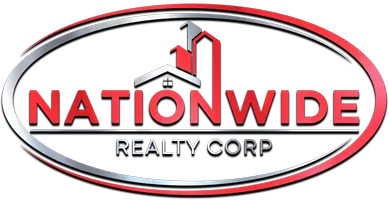4749 54a ST #2 Ladner, BC V4K 2Z9
3 Beds
3 Baths
1,512 SqFt
OPEN HOUSE
Sat Jul 26, 11:00am - 3:00pm
Sun Jul 27, 10:00am - 2:00pm
UPDATED:
Key Details
Property Type Townhouse
Sub Type Townhouse
Listing Status Active
Purchase Type For Sale
Square Footage 1,512 sqft
Price per Sqft $627
Subdivision Adlington Court
MLS Listing ID R3030540
Bedrooms 3
Full Baths 2
Maintenance Fees $541
HOA Fees $541
HOA Y/N Yes
Year Built 1997
Property Sub-Type Townhouse
Property Description
Location
State BC
Community Delta Manor
Area Ladner
Zoning CD246
Rooms
Kitchen 1
Interior
Interior Features Guest Suite, Central Vacuum
Heating Baseboard, Natural Gas
Flooring Laminate, Mixed, Carpet
Fireplaces Number 1
Fireplaces Type Gas
Appliance Washer/Dryer, Dishwasher, Refrigerator, Stove, Range Top
Laundry In Unit
Exterior
Garage Spaces 1.0
Garage Description 1
Fence Fenced
Community Features Shopping Nearby
Utilities Available Electricity Connected, Natural Gas Connected, Water Connected
Amenities Available Trash, Maintenance Grounds, Management, Recreation Facilities
View Y/N No
Roof Type Asphalt
Porch Patio
Exposure West
Total Parking Spaces 2
Garage Yes
Building
Lot Description Central Location, Recreation Nearby
Story 2
Foundation Concrete Perimeter
Sewer Public Sewer, Sanitary Sewer, Storm Sewer
Water Public
Others
Pets Allowed Cats OK, Dogs OK, Number Limit (Two), Yes With Restrictions
Restrictions Pets Allowed w/Rest.
Ownership Freehold Strata
Virtual Tour https://kieranclarkemedia.wistia.com/medias/07r2dwpbnk






