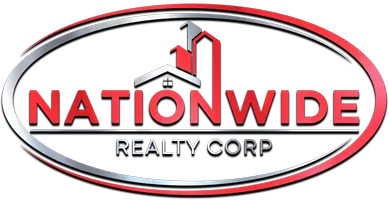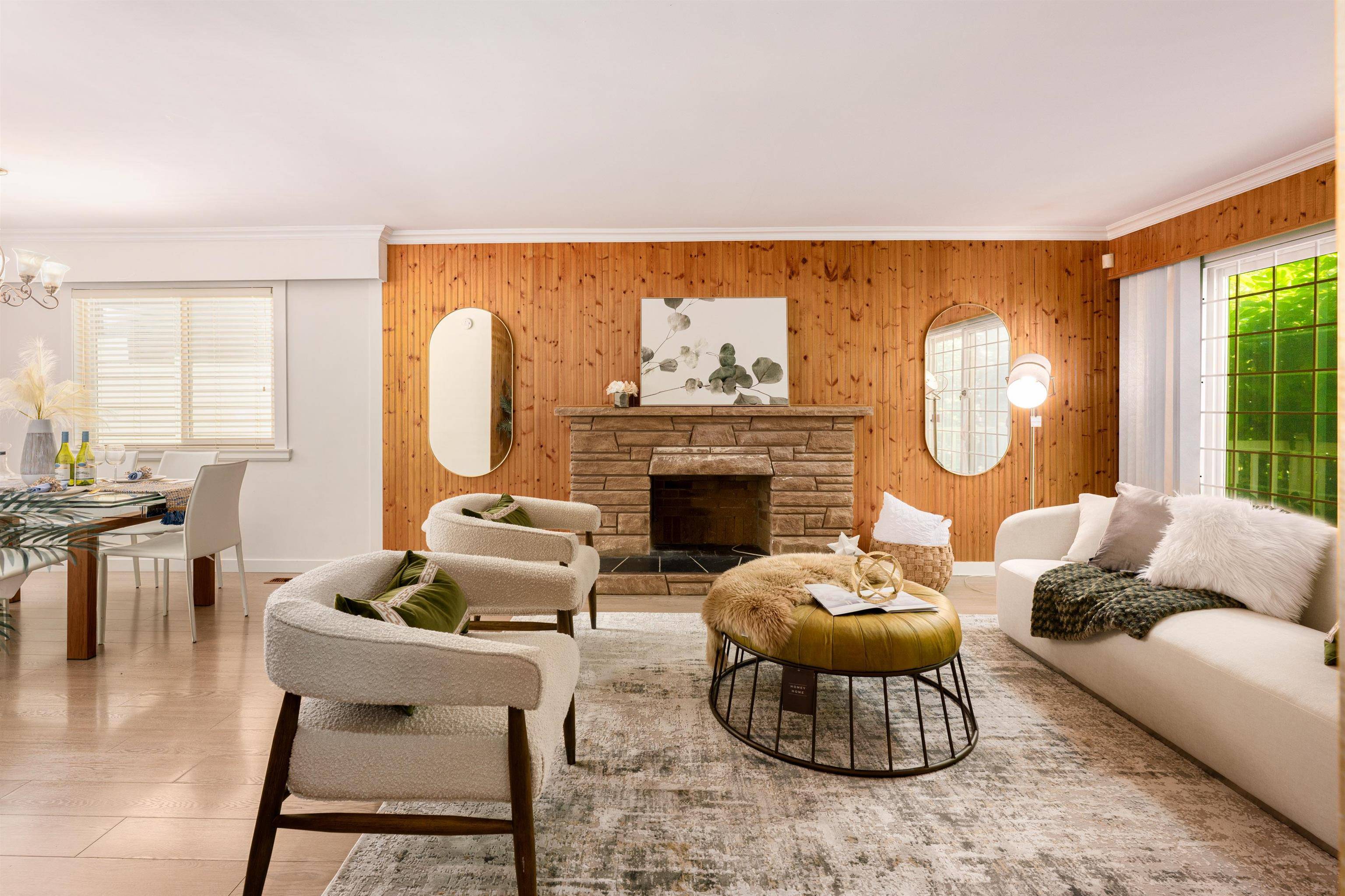8119 Cartier ST Vancouver, BC V6P 4T6
5 Beds
3 Baths
2,398 SqFt
OPEN HOUSE
Sun Jul 20, 2:00pm - 3:30pm
UPDATED:
Key Details
Property Type Single Family Home
Sub Type Single Family Residence
Listing Status Active
Purchase Type For Sale
Square Footage 2,398 sqft
Price per Sqft $874
MLS Listing ID R3028150
Style Basement Entry
Bedrooms 5
Full Baths 3
HOA Y/N No
Year Built 1967
Lot Size 3,920 Sqft
Property Sub-Type Single Family Residence
Property Description
Location
State BC
Community Marpole
Area Vancouver West
Zoning RS1
Rooms
Kitchen 1
Interior
Heating Forced Air
Flooring Laminate, Tile
Fireplaces Number 2
Fireplaces Type Other
Appliance Washer/Dryer, Dishwasher, Refrigerator, Stove, Oven
Exterior
Exterior Feature Balcony
Garage Spaces 1.0
Garage Description 1
Utilities Available Community
View Y/N No
Roof Type Asphalt
Porch Patio, Deck, Sundeck
Total Parking Spaces 3
Garage Yes
Building
Story 1
Foundation Concrete Perimeter
Sewer Public Sewer
Water Public
Others
Ownership Freehold NonStrata
Virtual Tour https://youtu.be/E2tfuoYV9R4






