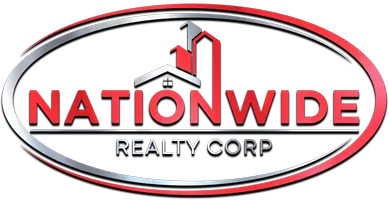
7467 Oakstone RD #14 Chilliwack, BC V2R 6M1
3 Beds
3 Baths
1,565 SqFt
UPDATED:
Key Details
Property Type Townhouse
Sub Type Townhouse
Listing Status Active
Purchase Type For Sale
Square Footage 1,565 sqft
Price per Sqft $383
MLS Listing ID R3028072
Style 3 Storey
Bedrooms 3
Full Baths 2
Maintenance Fees $70
HOA Fees $70
HOA Y/N No
Year Built 2025
Property Sub-Type Townhouse
Property Description
Location
State BC
Community Lower Landing
Area Chilliwack
Zoning SR
Rooms
Kitchen 1
Interior
Heating Forced Air, Heat Pump, Mixed
Cooling Central Air, Air Conditioning
Flooring Wall/Wall/Mixed
Fireplaces Number 1
Fireplaces Type Electric
Appliance Washer/Dryer, Dishwasher, Refrigerator, Stove, Microwave
Laundry In Unit
Exterior
Exterior Feature Garden, Playground, Balcony
Garage Spaces 1.0
Garage Description 1
Community Features Shopping Nearby
Utilities Available Electricity Connected, Natural Gas Connected, Water Connected
Amenities Available Maintenance Grounds, Management, Snow Removal
View Y/N No
Roof Type Asphalt
Total Parking Spaces 2
Garage Yes
Building
Lot Description Central Location, Recreation Nearby
Story 3
Foundation Concrete Perimeter, Slab
Sewer Public Sewer, Sanitary Sewer, Storm Sewer
Water Public
Locker No
Others
Pets Allowed Cats OK, Dogs OK, Number Limit (Two), Yes With Restrictions
Restrictions Pets Allowed w/Rest.,Rentals Allowed
Ownership First Nations Lease







