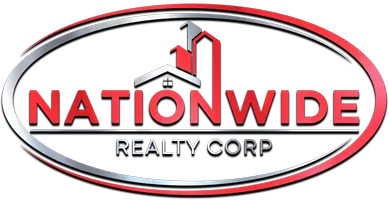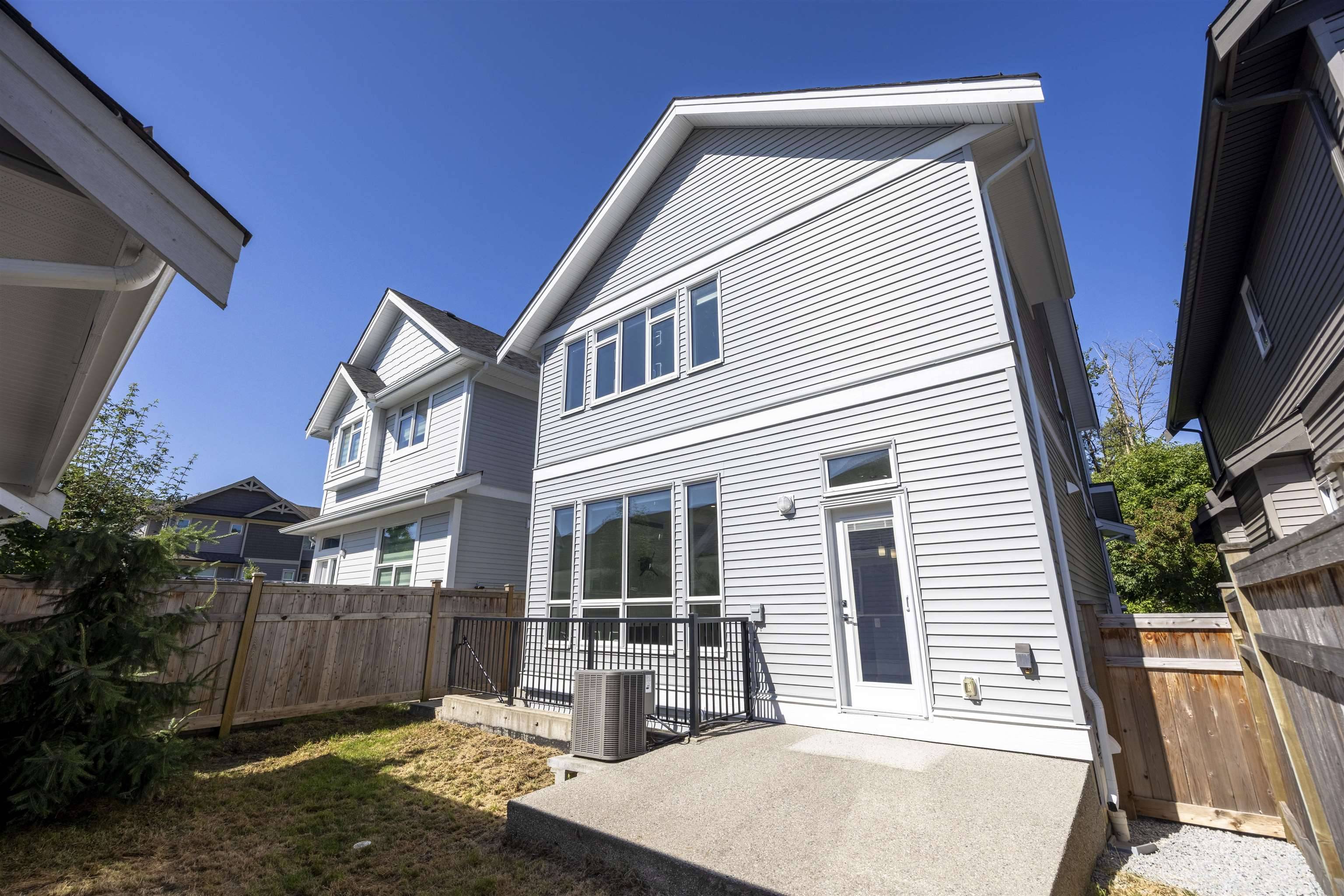7846 204 ST Langley, BC V2Y 1X4
5 Beds
4 Baths
2,696 SqFt
OPEN HOUSE
Sat Jul 19, 2:00pm - 4:00pm
Sun Jul 20, 2:00pm - 4:00pm
UPDATED:
Key Details
Property Type Single Family Home
Sub Type Single Family Residence
Listing Status Active
Purchase Type For Sale
Square Footage 2,696 sqft
Price per Sqft $593
MLS Listing ID R3027353
Bedrooms 5
Full Baths 3
HOA Y/N No
Year Built 2022
Lot Size 3,049 Sqft
Property Sub-Type Single Family Residence
Property Description
Location
State BC
Community Willoughby Heights
Area Langley
Zoning R-CL
Direction West
Rooms
Kitchen 1
Interior
Interior Features Central Vacuum Roughed In
Heating Forced Air, Heat Pump, Natural Gas
Cooling Air Conditioning
Flooring Hardwood, Laminate, Tile, Carpet
Fireplaces Number 1
Fireplaces Type Insert, Gas
Window Features Window Coverings
Appliance Washer/Dryer, Dishwasher, Refrigerator, Stove, Microwave, Oven
Exterior
Fence Fenced
Utilities Available Community, Natural Gas Connected
View Y/N Yes
View MOUNTAIN
Roof Type Asphalt
Porch Patio
Garage Yes
Building
Story 2
Foundation Concrete Perimeter
Sewer Public Sewer, Sanitary Sewer
Water Public
Others
Ownership Freehold NonStrata
Security Features Smoke Detector(s)
Virtual Tour https://my.matterport.com/show/?m=GFBW2eDyuR3






