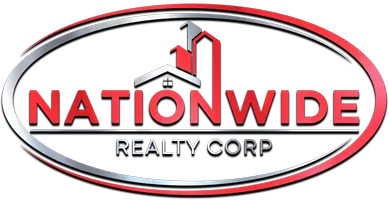11229 154a ST Surrey, BC V3R 6J4
5 Beds
4 Baths
3,281 SqFt
OPEN HOUSE
Sun Jun 22, 2:00pm - 4:00pm
UPDATED:
Key Details
Property Type Single Family Home
Sub Type Single Family Residence
Listing Status Active
Purchase Type For Sale
Square Footage 3,281 sqft
Price per Sqft $548
MLS Listing ID R3015791
Bedrooms 5
Full Baths 4
HOA Y/N No
Year Built 1997
Lot Size 9,147 Sqft
Property Sub-Type Single Family Residence
Property Description
Location
State BC
Community Fraser Heights
Area North Surrey
Zoning R3
Direction West
Rooms
Kitchen 1
Interior
Heating Hot Water, Radiant
Flooring Hardwood, Carpet
Fireplaces Number 2
Fireplaces Type Gas
Window Features Window Coverings
Appliance Washer/Dryer, Dishwasher, Refrigerator, Stove
Exterior
Exterior Feature Private Yard
Garage Spaces 2.0
Garage Description 2
Utilities Available Electricity Connected, Natural Gas Connected
View Y/N No
Roof Type Concrete
Porch Sundeck
Total Parking Spaces 6
Garage Yes
Building
Lot Description Recreation Nearby
Story 2
Foundation Concrete Perimeter
Sewer Public Sewer
Water Public
Others
Ownership Freehold NonStrata






