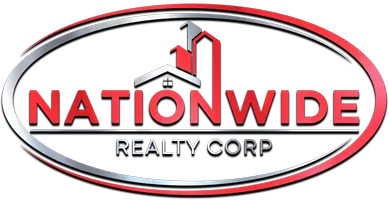8255 Royal Oak AVE Burnaby, BC V5J 4L1
4 Beds
2 Baths
2,694 SqFt
OPEN HOUSE
Sat Jun 14, 2:00pm - 4:00pm
Sun Jun 15, 2:00pm - 4:00pm
UPDATED:
Key Details
Property Type Single Family Home
Sub Type Single Family Residence
Listing Status Active
Purchase Type For Sale
Square Footage 2,694 sqft
Price per Sqft $593
MLS Listing ID R3014483
Bedrooms 4
Full Baths 2
HOA Y/N No
Year Built 1960
Lot Size 6,534 Sqft
Property Sub-Type Single Family Residence
Property Description
Location
State BC
Community South Slope
Area Burnaby South
Zoning R1
Direction West
Rooms
Kitchen 1
Interior
Heating Forced Air, Natural Gas
Flooring Hardwood, Carpet
Fireplaces Number 2
Fireplaces Type Wood Burning
Window Features Window Coverings
Appliance Washer/Dryer, Dishwasher, Refrigerator, Stove
Exterior
Exterior Feature Private Yard
Community Features Shopping Nearby
Utilities Available Community, Electricity Connected, Natural Gas Connected, Water Connected
View Y/N Yes
View PANORAMIC SOUTHERN VIEW
Roof Type Asphalt
Porch Sundeck
Total Parking Spaces 4
Garage No
Building
Lot Description Central Location, Near Golf Course, Lane Access
Story 2
Foundation Concrete Perimeter
Sewer Public Sewer, Sanitary Sewer, Storm Sewer
Water Public
Others
Ownership Freehold NonStrata






