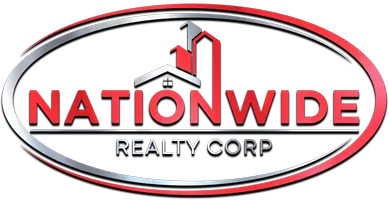6328 Larkin DR #407 Vancouver, BC V6T 2K2
3 Beds
2 Baths
1,001 SqFt
OPEN HOUSE
Sat Jun 07, 2:00pm - 4:00pm
UPDATED:
Key Details
Property Type Condo
Sub Type Apartment/Condo
Listing Status Active
Purchase Type For Sale
Square Footage 1,001 sqft
Price per Sqft $1,186
Subdivision Journey
MLS Listing ID R3010116
Bedrooms 3
Full Baths 2
Maintenance Fees $598
HOA Fees $598
HOA Y/N Yes
Year Built 2004
Property Sub-Type Apartment/Condo
Property Description
Location
State BC
Community University Vw
Area Vancouver West
Zoning RES
Rooms
Kitchen 1
Interior
Interior Features Elevator, Storage
Heating Baseboard
Flooring Laminate, Tile
Fireplaces Number 1
Fireplaces Type Electric, Gas
Window Features Window Coverings
Appliance Washer/Dryer, Dishwasher, Refrigerator, Stove
Laundry In Unit
Exterior
Exterior Feature Garden, Balcony
Utilities Available Community, Electricity Connected, Natural Gas Connected, Water Connected
Amenities Available Trash, Maintenance Grounds, Hot Water, Snow Removal
View Y/N No
Roof Type Other
Exposure East
Total Parking Spaces 1
Garage Yes
Building
Lot Description Greenbelt, Wooded
Story 1
Foundation Concrete Perimeter
Sewer Public Sewer
Water Public
Others
Pets Allowed Yes
Restrictions Pets Allowed,Rentals Allowed
Ownership Leasehold prepaid-Strata
Virtual Tour https://youtu.be/MuPsA5yBanQ?si=AVlrhNl3tg67Um6z






