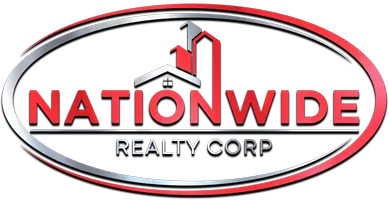7891 No.1 RD #112 Richmond, BC V7C 1T7
2 Beds
2 Baths
1,217 SqFt
OPEN HOUSE
Sat Jun 07, 3:00pm - 5:00pm
Sun Jun 08, 3:00pm - 5:00pm
UPDATED:
Key Details
Property Type Townhouse
Sub Type Townhouse
Listing Status Active
Purchase Type For Sale
Square Footage 1,217 sqft
Price per Sqft $534
MLS Listing ID R3009947
Bedrooms 2
Full Baths 1
Maintenance Fees $724
HOA Fees $724
HOA Y/N Yes
Year Built 1977
Property Sub-Type Townhouse
Property Description
Location
State BC
Community Quilchena Ri
Area Richmond
Zoning MF
Rooms
Kitchen 1
Interior
Interior Features Elevator, Storage
Heating Baseboard
Flooring Laminate, Tile
Fireplaces Number 1
Fireplaces Type Wood Burning
Appliance Washer/Dryer, Dishwasher, Refrigerator, Stove
Laundry In Unit
Exterior
Exterior Feature Balcony, Private Yard
Community Features Adult Oriented, Shopping Nearby
Utilities Available Community, Electricity Connected, Natural Gas Connected, Water Connected
Amenities Available Clubhouse, Exercise Centre, Caretaker, Trash, Maintenance Grounds, Hot Water, Management, Other, Recreation Facilities, Sewer, Snow Removal, Water
View Y/N No
Roof Type Asphalt
Total Parking Spaces 1
Garage Yes
Building
Lot Description Central Location, Greenbelt, Lane Access
Story 2
Foundation Concrete Perimeter
Sewer Public Sewer
Water Public
Others
Pets Allowed Yes
Restrictions Pets Allowed,Rentals Allowed
Ownership Freehold Strata
Virtual Tour https://my.matterport.com/show/?m=nFa4x95EfV3






