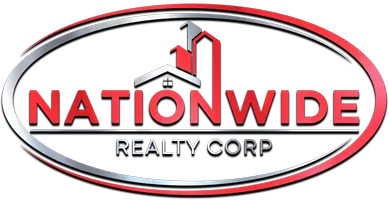15151 34 AVE #3 Surrey, BC V3S 4P5
3 Beds
2 Baths
1,607 SqFt
OPEN HOUSE
Sat Jun 07, 2:00pm - 4:00pm
UPDATED:
Key Details
Property Type Townhouse
Sub Type Townhouse
Listing Status Active
Purchase Type For Sale
Square Footage 1,607 sqft
Price per Sqft $581
Subdivision Sereno
MLS Listing ID R3007017
Style 3 Storey
Bedrooms 3
Full Baths 2
Maintenance Fees $428
HOA Fees $428
HOA Y/N Yes
Year Built 2006
Property Sub-Type Townhouse
Property Description
Location
State BC
Community Morgan Creek
Area South Surrey White Rock
Zoning MF
Direction West
Rooms
Kitchen 1
Interior
Interior Features Central Vacuum Roughed In
Heating Baseboard, Electric, Forced Air
Flooring Hardwood, Mixed, Carpet
Fireplaces Number 1
Fireplaces Type Insert, Gas
Window Features Window Coverings
Appliance Washer/Dryer, Dishwasher, Disposal, Refrigerator, Stove, Microwave
Exterior
Exterior Feature Garden, Private Yard
Garage Spaces 1.0
Garage Description 1
Fence Fenced
Community Features Gated, Shopping Nearby
Utilities Available Electricity Connected, Natural Gas Connected, Water Connected
Amenities Available Exercise Centre, Recreation Facilities, Maintenance Grounds, Management, Sewer
View Y/N Yes
View Greenbelt
Roof Type Concrete
Porch Patio
Exposure East
Total Parking Spaces 2
Garage Yes
Building
Lot Description Central Location, Near Golf Course, Private
Story 3
Foundation Concrete Perimeter
Sewer Public Sewer, Sanitary Sewer, Septic Tank, Storm Sewer
Water Public
Others
Pets Allowed Cats OK, Dogs OK, Number Limit (Two), Yes With Restrictions
Restrictions Pets Allowed w/Rest.,Rentals Allowed
Ownership Freehold Strata
Security Features Smoke Detector(s)
Virtual Tour https://www.youtube.com/watch?v=In2n4dkk4Ag&t=25s






