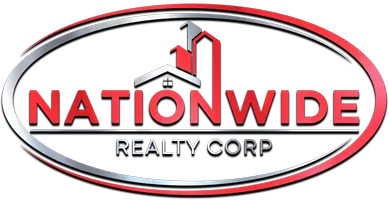1930 Starling DR #307 Tsawwassen, BC V0V 0V0
2 Beds
2 Baths
786 SqFt
UPDATED:
Key Details
Property Type Condo
Sub Type Apartment/Condo
Listing Status Active
Purchase Type For Sale
Square Footage 786 sqft
Price per Sqft $791
Subdivision West Coast Estates
MLS Listing ID R3009036
Bedrooms 2
Full Baths 2
Maintenance Fees $518
HOA Fees $518
HOA Y/N Yes
Year Built 2025
Property Sub-Type Apartment/Condo
Property Description
Location
State BC
Community Tsawwassen North
Area Tsawwassen
Zoning RM4
Rooms
Kitchen 0
Interior
Interior Features Elevator
Heating Baseboard, Electric
Flooring Laminate, Tile
Equipment Sprinkler - Inground
Window Features Window Coverings
Appliance Washer/Dryer, Dishwasher, Refrigerator, Stove
Exterior
Exterior Feature Balcony
Community Features Shopping Nearby
Utilities Available Electricity Connected, Water Connected
Amenities Available Exercise Centre, Recreation Facilities, Trash, Maintenance Grounds, Management, Snow Removal
View Y/N No
Roof Type Torch-On
Exposure West
Total Parking Spaces 1
Garage Yes
Building
Lot Description Central Location, Near Golf Course, Recreation Nearby
Story 1
Foundation Slab
Sewer Public Sewer, Sanitary Sewer, Storm Sewer
Water Public
Others
Pets Allowed Cats OK, Dogs OK, Number Limit (Two), Yes With Restrictions
Restrictions Pets Allowed w/Rest.,Rentals Allowed
Ownership Leasehold prepaid-Strata
Security Features Smoke Detector(s)
Virtual Tour https://www.youtube.com/watch?v=4IPtHt0MSfw






