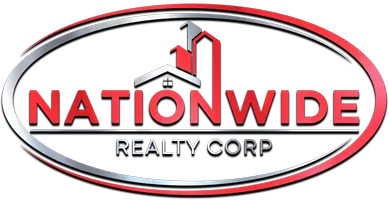5634 52 AVE Delta, BC V4K 2C5
4 Beds
5 Baths
2,697 SqFt
OPEN HOUSE
Sat Apr 19, 2:00pm - 4:00pm
UPDATED:
Key Details
Property Type Single Family Home
Sub Type Single Family Residence
Listing Status Active
Purchase Type For Sale
Square Footage 2,697 sqft
Price per Sqft $703
MLS Listing ID R2991741
Bedrooms 4
Full Baths 3
HOA Y/N No
Year Built 2020
Lot Size 3,920 Sqft
Property Sub-Type Single Family Residence
Property Description
Location
State BC
Community Hawthorne
Area Ladner
Zoning RS7
Rooms
Kitchen 1
Interior
Interior Features Central Vacuum
Heating Hot Water, Natural Gas, Radiant
Flooring Mixed
Fireplaces Number 1
Fireplaces Type Gas
Appliance Washer/Dryer, Dishwasher, Refrigerator, Cooktop
Exterior
Exterior Feature Private Yard
Garage Spaces 2.0
Garage Description 2
Fence Fenced
Community Features Shopping Nearby
Utilities Available Electricity Connected, Natural Gas Connected, Water Connected
View Y/N No
Roof Type Asphalt
Porch Patio
Garage Yes
Building
Lot Description Central Location
Story 2
Foundation Slab
Sewer Public Sewer
Water Public
Others
Ownership Freehold NonStrata
Virtual Tour https://storyboard.onikon.com/alison-steen/13






