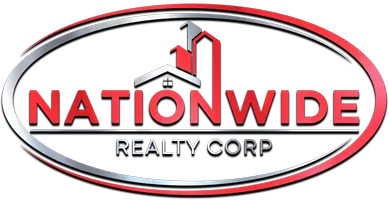1877 126 ST Surrey, BC V4A 3P4
7 Beds
8 Baths
6,172 SqFt
UPDATED:
Key Details
Property Type Single Family Home
Sub Type Single Family Residence
Listing Status Active
Purchase Type For Sale
Square Footage 6,172 sqft
Price per Sqft $696
MLS Listing ID R2956996
Bedrooms 7
Full Baths 7
HOA Y/N No
Year Built 2017
Lot Size 9,147 Sqft
Property Sub-Type Single Family Residence
Property Description
Location
State BC
Community Crescent Bch Ocean Pk.
Area South Surrey White Rock
Zoning R3
Direction West
Rooms
Kitchen 2
Interior
Interior Features Storage, Central Vacuum, Wet Bar
Heating Hot Water, Radiant
Cooling Central Air, Air Conditioning
Flooring Hardwood, Tile, Carpet
Fireplaces Number 4
Fireplaces Type Electric, Gas
Window Features Window Coverings
Appliance Washer/Dryer, Dishwasher, Refrigerator, Cooktop, Microwave, Oven, Range, Wine Cooler
Exterior
Exterior Feature Balcony, Private Yard
Garage Spaces 3.0
Garage Description 3
Fence Fenced
Community Features Shopping Nearby
Utilities Available Electricity Connected, Natural Gas Connected, Water Connected
View Y/N No
Roof Type Metal
Porch Patio, Deck
Total Parking Spaces 7
Garage Yes
Building
Lot Description Central Location, Recreation Nearby
Story 2
Foundation Concrete Perimeter
Sewer Public Sewer, Sanitary Sewer, Storm Sewer
Water Public
Others
Ownership Freehold NonStrata
Virtual Tour https://vimeo.com/1046944434






